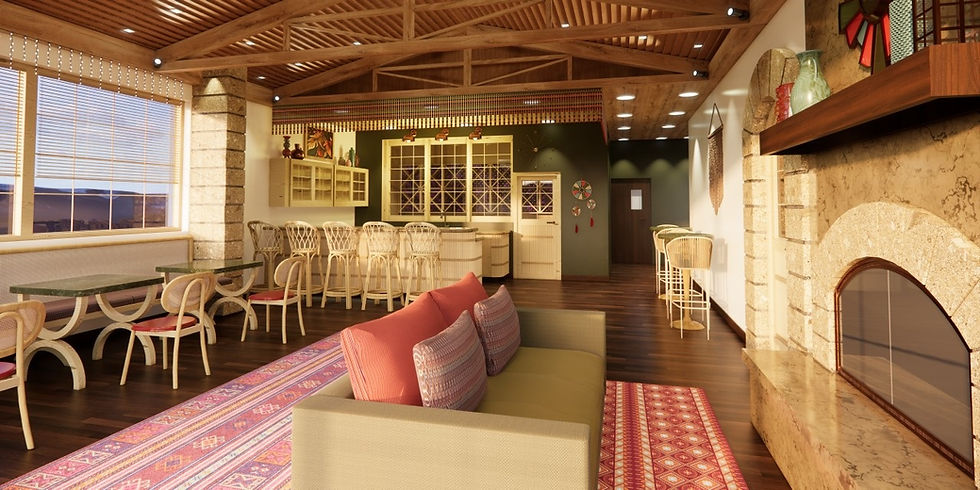
I designed and created this rendering for a class in Historic Preservation. This was to be included in a hypothetical renovation of a former International Order of Odd Fellows building in downtown Santa Ana, CA. Because it is a Beaux-Arts building, my partner and I decided it should incorporate Beaux-Arts elements yet use a color palette that would give it more of an international flair.

This bar was designed for a class in Sketchup and Enscape, incorporating a boho style.


I designed and created this rendering for a class in Historic Preservation. This was to be included in a hypothetical renovation of a former International Order of Odd Fellows building in downtown Santa Ana, CA. Because it is a Beaux-Arts building, my partner and I decided it should incorporate Beaux-Arts elements yet use a color palette that would give it more of an international flair.
Projects
Here are a few renderings I have created in my classes using SketchUp, Enscape and AutoCad. Please continue scrolling to see my project boards and commercial-design video.
Kitchen & Bath Design
I was proud to have this project chosen as a Hall of Fame winner for my Kitchen & Bath Design Class. These bathrooms and kitchen were designed for a fictitious residential client with pre-established style choices not selected by the student. My client preferred a mid-century modern design with wheelchair-friendly accommodations.
Click here to view my project boards.
Commercial Design:
Leidangur's, Seljalandfoss, Iceland

Leidangur was a restaurant conceived of for my Commercial Design class. The goal of the the 12-week project was to design the interior for a restaurant in a randomly assigned location. We were challenged to immerse ourselves in the region and culture and find an original way to incorporate those aspects into our design.
My assigned location was Seljalandfoss, Iceland, and I was enthralled by the rich history of exploration and discovery by Leif Erikson and other legendary Vikings, as well as the beautiful waterfalls for which Iceland is renowned and the cave dwellings that can still be visited today. The design focuses primarily and on these motifs, with the entry foyer transformed into an Icelandic cave with an indoor waterfall, and the dining area inspired by Viking sailing vessels, including the bough of a Nordic dragonship emerging from the bar, canopied by a barrel-vault tile ceiling recalling the aurora borealis.
I created the floorplan with AutoCad, the 3D models with Sketchup and the video with Vegas Movie Studio.
Click below to watch. Please be sure to have your sound on to hear the music and enjoy the full experience of the video.
Residential Design
My Residential Design project was also chosen as a Hall of Fame winner. In this 12-week course, we were challenged to design a 2-story apartment for three residents: an elderly, wheelchair-bound woman; a woman between the ages of 35 and 50 with a severe environmental allergy; and a foster child between the ages of 4 and 17 with a passion for art. Among the various design requirements were wheelchair-accessible appliances and spaces, accommodations for the client's allergy, and an environment sensitive to the physical and emotional needs of the foster child, as well as private bedrooms and bathrooms for each of the residents.
We were required to research design styles to be featured throughout the residence, collect physical textile samples and tearsheets, create 2D floorplans and 3D renderings and the project boards featured in the PDF to the left.
I was especially proud to have my project selected as a Hall of Fame recipient for the term.

 |  |  |
|---|---|---|
 |  |  |
Healthcare Design
For my Healthcare Design class, I was tasked with designing a substance-abuse recovery facility in Allapattah, a neighborhood in Miami, Florida. The instructor gave us very specific requirements for rooms within the space, such as the number of therapist's offices, group rooms (including a teen room), a detox sweet, an employee breakroom and more. We were encouraged to get away from the "typical" look of a healthcare facility and to try to incorporate the culture of the community into the design.
A trademark of the Allapattah community is the bright, airy colors found on many of it's buildings, such as pastel pallet that adorns its 17th Avenue Commercial Corridor, which particularly inspired the color palette of the recovery facility. But, I wondered, had such palette been used for a prominent healthcare facility before, or was this a bit too unprecedented in the healthcare industry to be realistic? My research found that as recently as August 2023, the brightly colored D’Youville University Health Professions Hub had received an honorable mention in Healthcare Design Magazine's 2023 Design Showcase, indicating that my concept could indeed be viable.I was determined to eschew the somber feel of many healthcare facilities and encourage a more uplifting outlook for those in the recovery process. I named the facility Crisalida Behavioral Health Clinic, using the Spanish word for chrysalis to suggest a place of positive transformation.






Sketchup (with Enscape)

For this course, the goal was to apply my knowledge of SketchUp and the Enscape add-on to design an interior space from a floorplan I was given. The process included creating our own layout and design within the parameters of the interior space from floor to ceiling. As instructed, I incorporated furniture and accessories that I built in SketchUp as well as some obtained through the Sketchup 3D Warehouse, but any materials attached to the imported elements had to be deleted and replaced with materials of my own choosing.
The video above offers a glimpse at the development process, while the image below is my final rendering.












